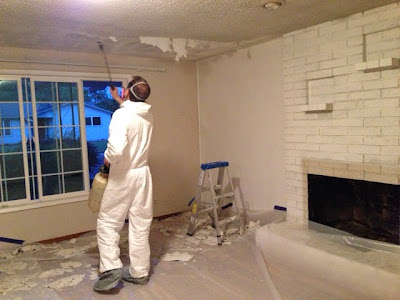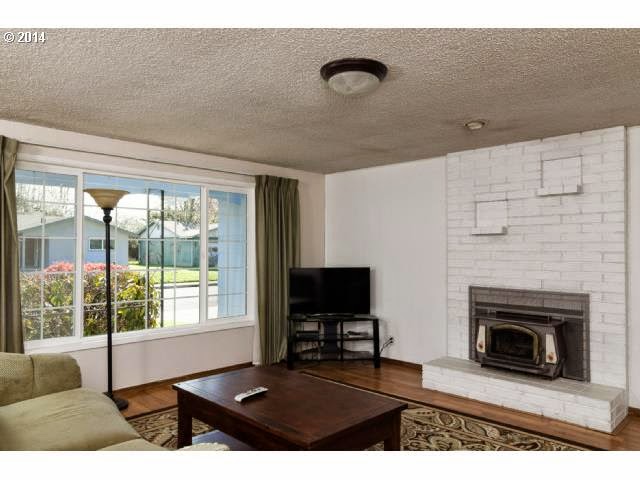The only rooms that require some texturing (due to flaws in the ceiling) are the bedrooms. Nick's dad was able to bust out the Master bedroom in under an hour with light texturing and it looks great! We just painted right over it after a couple days of drying. We still have the other two bedrooms to go, but those are a lower priority because we aren't using them much right now.
Nick used a roller on the ceilings with flat white ceiling paint and then we went back and cut in later. The paint makes such a difference! Our ceilings feel at least 6 inches higher now and all our rooms look lighter and brighter. It was a labor-intensive project, but removing the popcorn and painting the ceilings added major equity to the house and makes us feel more comfortable in our home too. :)
In the last week we also made our own curtain setup and bought a big rug for the living room (both shown above). For the curtains we ended up spray painting electrical conduit ($3 for 8ft) and used fabric drop cloths as curtains with little curtain clips to hold them up. I still need to iron and hem them but they look great so far! We purchased the rug after selling our old washer and dryer. It was nice to not have to fork over any extra money for a big item on our list. Our little home is coming along!














